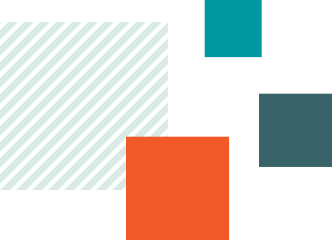Affordable Accessory Dwelling Unit


2-3 units built together: $116,000* | 4+ built together: $111,725.00*
*Note: Pricing does not include sales tax.
© 2026 Long Living LLC dba Smart Structures. All Rights Reserved. | License ROC342336
The photos on this site are concept renderings and do not necessarily reflect the finished product.