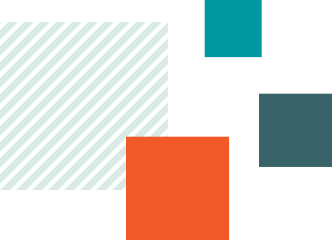For Investors


To provide an affordable housing concept that can be offered to investors to allow them to make a reasonable profit while providing safe, comfortable rental housing at a price that can allow people with limited income to live in better housing than is currently available at comparable rates.
How we plan to achieve this is by starting with a small, easy to build, low-maintenance and long-lasting house plan and building this efficient house in large numbers to produce price reductions due to volume material purchasing and increased labor efficiency.
We have to begin with a low-maintenance, long lasting house that will generate a strong return on investment for many years. Our house will meet these requirements by using the following simple, proven construction methods:
First of all, we do not need to utilize "master craftsmen" since no trade would require the talents of specialists capable of completing custom homes. Instead, we can utilize experienced laborers capable of repeating a given task once they are shown how it should be done for most parts of the project.
As these workers become confident and proficient at completing each task, we can utilize "piecework" type of pay for different parts of the project to stabilize costs and provide incentive for efficient work. This will allow exceptional workers to earn good income and move into ever more responsible positions and motivate all of the workforce.
By building large numbers of the same unit, we will be able to take advantage of volume purchasing and and generate cost saving on materials based on this. We will also get ordering exact with repetition to reduce waste. We will also streamline ordering and delivery to maximize efficiency and try to eliminate "trips to the store".
Since we do not need highly specialized craftsman, and we have material ordering/delivery streamlined, we will not need to employ subcontractors. This eliminates a "middleman" that would need to realize a profit and increase the costs of the project.
We are counting on employing all of these strategies to maximum benefit in order to offer these complete houses at such a low price. We could possibly be able to further reduce the total price as we get more houses completed and realize additional savings through increased efficiency.
This is an estimate of potential costs and earnings to add a sleeping room or ADU to an existing residence. The difference between an ADU (accessory dwelling unit) and a sleeping room is that a sleeping room cannot have a free-standing oven/range and must have a kitchen sink with only one basin and a smaller refrigerator. If it is permitted as such, development impact fees are eliminated. Both houses would be connected to the existing water,sewer and electric meter, eliminating more expenses and simplifying the process.
A modern, newer, energy efficient 2bd/1ba house with a small yard, 14' x 14' carport and utilities included should easily rent for $1,500 per month.
The costs to build this unit behind an existing residence are as follows.
| The complete 806 sq ft house as described | $119,795 |
| 14' x14' - 196 sq ft carport (no permit required) | $5,800 |
The rest of the costs are estimates and will vary according to the existing house and lot.
| Permits | included |
| 20 ft of sewer line and tie-in into the existing sewer line (Additional sewer line runs $40.00/ft) | included |
| 20 linear feet of 70amp electric service from the existing meter to the new house sub-panel using #4 wire (Additional electric runs at $20/ft) | included |
| 20 ft of 3/4" pvc waterline from the nearest water source (Additional waterline runs at $10/ft) | included |
| 50 linear feet of 6ft high corrugated metal fence with a 3ft wide gate | $3,000 |
| Site prep and finish grading and landscaping (this is an estimate) | $3,400 |
| Add 40 linear feet to each utility run | $2,800 |
| The estimated cost for the entire project as stated | $134,795* |
Estimated monthly expenses:
|
$350 |
This leaves a net operating income of $1,150 per month/$13,800 per year. If you divide $13,800 by the estimated cost for the complete project – $134,795* – This is a 10.2% rate of return on your investment. This does not count the tax write-offs and home value appreciation you will realize.
*Note: Pricing does not include sales tax.
© 2026 Long Living LLC dba Smart Structures. All Rights Reserved. | License ROC342336
The photos on this site are concept renderings and do not necessarily reflect the finished product.